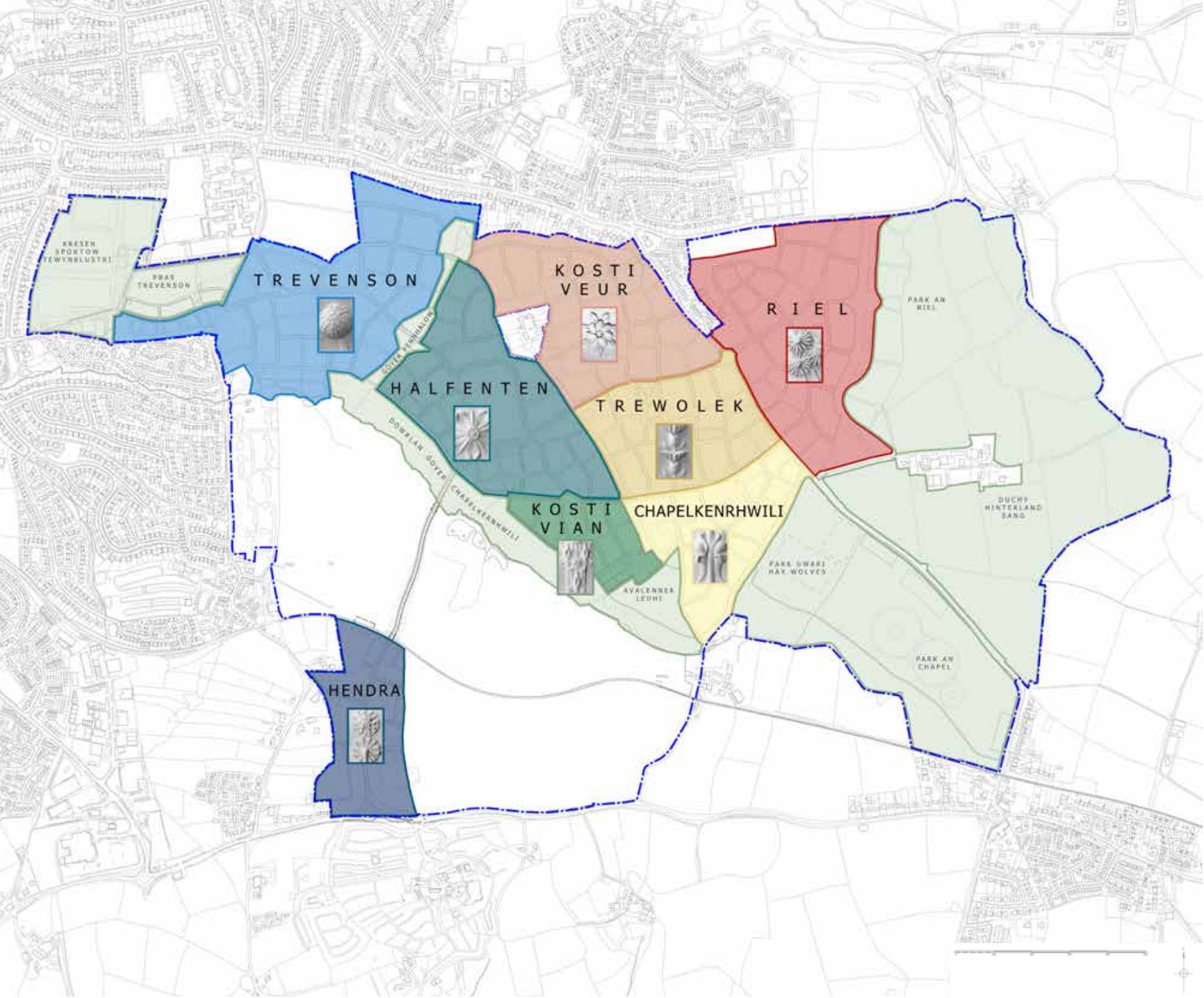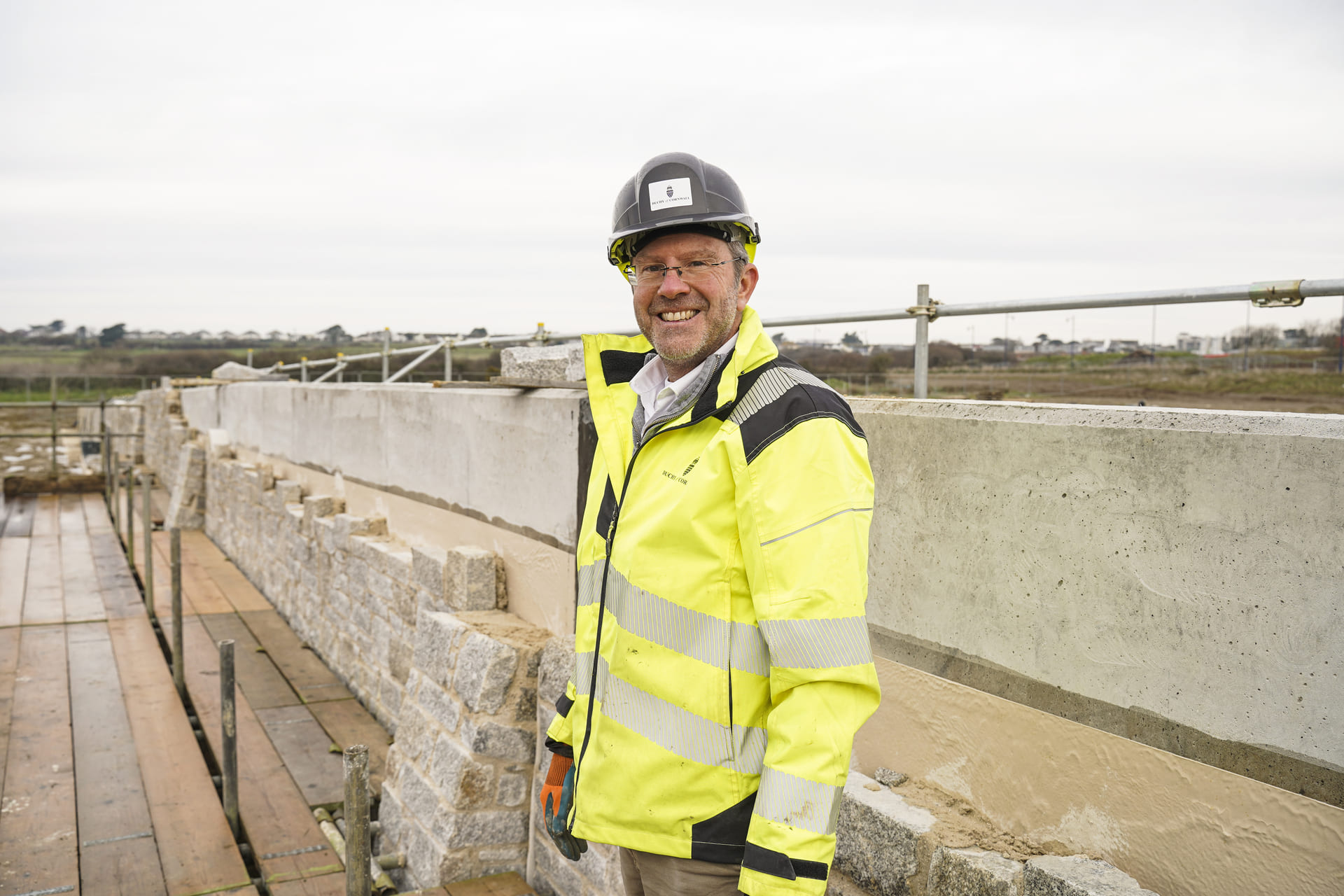Development
Nansledan was originally designed around eight ‘quarters’, each having its own character and identity. Within these character quarters, smaller parcels are developed in sub-phases. Construction started in 2014 and it is anticipated that the entire development will be completed by around 2045.

Building Nansledan
Building a project on the scale of Nansledan involves a small army of development and project managers, construction workers, site managers and other professionals whose job it is to keep the development on track and uphold the highest quality and safety standards.
This is overseen and managed by the Duchy of Cornwall, working in partnership with architects, engineers, suppliers and its consortium of south west housebuilders.
Phasing
Nansledan’s masterplan is broken down into a number of separate phases, which are overseen by the Duchy of Cornwall’s Project Team and delivered by the three Nansledan housebuilders, CG Fry & Son, Wain Homes and Morrish Homes.
Each phase consists of between 25 – 100 homes and 70 – 115 homes are developed per year across Nansledan, based on a careful balance of market demand and supply of labour and materials.
Upcoming PHASES
Phases 5.1 and 5.2
Overseen by Wain Homes, phases 5.1 and 5.2 is an entirely residential development near Skol Nansledan and adds to the Chapelkenrhwili North quarter. As is typical for our residential developments, there is a wide range of house sizes and types throughout. Learn more about the available homes below.
Phase 6A
Phase 6A extends Nansledan to the east and adds to our Riel quarter. Overseen by Morrish, the development is mostly residential but is fronted by commercial spaces that mirror the existing commercial properties on the opposite side of the nearby roundabout.
Phase 7
CG Fry & Son oversees the residential developments to the north within the Kosti Veur quarter, which adjoins the neighbouring settlement of St Columb Minor.
Phase 8A
CG Fry & Son is overseeing the latest development phase to get underway. Heading south west at the bottom of the main street, the development is a mixture of residential and commercial properties. Commercial spaces at the bottom of this phase adjoin Nansledan’s eagerly anticipated Market Street development.
The ever-changing view of Nansledan
Nansledan is growing quickly, take a look at our ever-changing landscape and see our progress.
Nansledan’s Character Quarters


Project team
The development is being overseen by a team of highly experienced specialists from both The Duchy and our partners.
Key principles
HM King Charles III set out 10 key principles for sustainable urban growth that values tradition in an essay for The Architectural Review. It was published in 2014, the same year construction of Nansledan started.
10 principles
Public consultation
Any development will evolve through proactive public consultation and participation. This will contribute throughout so as to enable reviews.
Masterplan
A Masterplan to integrate a mix of public spaces, street types and building types, based on public consultation, will be resolved and approved by the community before phase one is released for detailed design, planning and development.
Sustainability
The masterplan will address sustainability in its broadest sense and provide environmental, social and economic framework solutions.
Local identity
The development will reflect local identity. It will capture the spirit of Newquay’s urban fabric yet not be afraid to re-interpret. The tool to achieve this will be the Newquay Pattern Book, which will be shaped by local consultation, and a Building Code. In tune with the Masterplan, these documents will regulate the development.
Cornish resources
The use of local resources will be preferred so as to assist the local economy, reflect local identity ad meet sustainability objectives.
Indigenous Needs
The primary purpose of the development is to meet local needs. These needs are to be identified and understood through public consultation and enquiry and will be addressed in the Masterplan. A sense of community will best be established by conceiving a development which responds to local needs and thereby is occupied by a resident population.
Relationship with Newquay
The new development will forge strong physical connections so as to strengthen the town and present social infrastructure. However, as a genuinely mixed-use sustainable development, it will be able to meet daily needs. It will be distinctive as a place but evocative and closely related in appearance to the wider town.
Environmental Impact Assessment
All development impacts upon the environment. That impact will be measured so as to inform the Masterplan and the design. The aim will be to minimise or mitigate the impact and where possible to procure enduring benefits.
Efficient Land Use
As a diminishing resource, land must not be wasted. The development will be fit for the future and capable of adaptation to meet changing needs. It will be urban in form and confident about density and height. Public spaces will be tightly enclosed and a new urban edge will be defined but the development need not necessarily be finite.
Viability
The development will have commercial integrity and as part of its sustainable ambitions seek to provide an economic microclimate that occupies and helps retain its community in good heart for the long term.