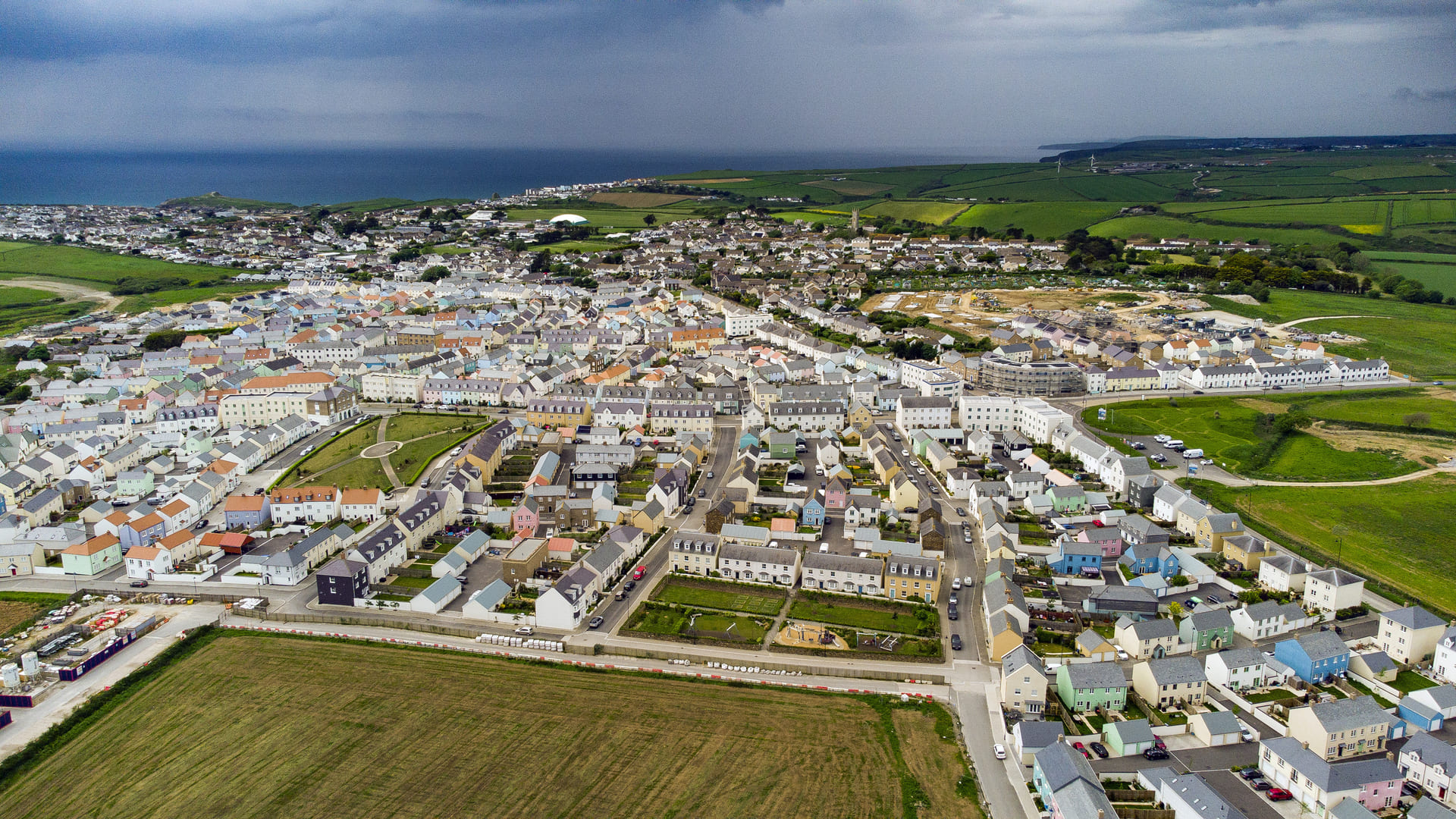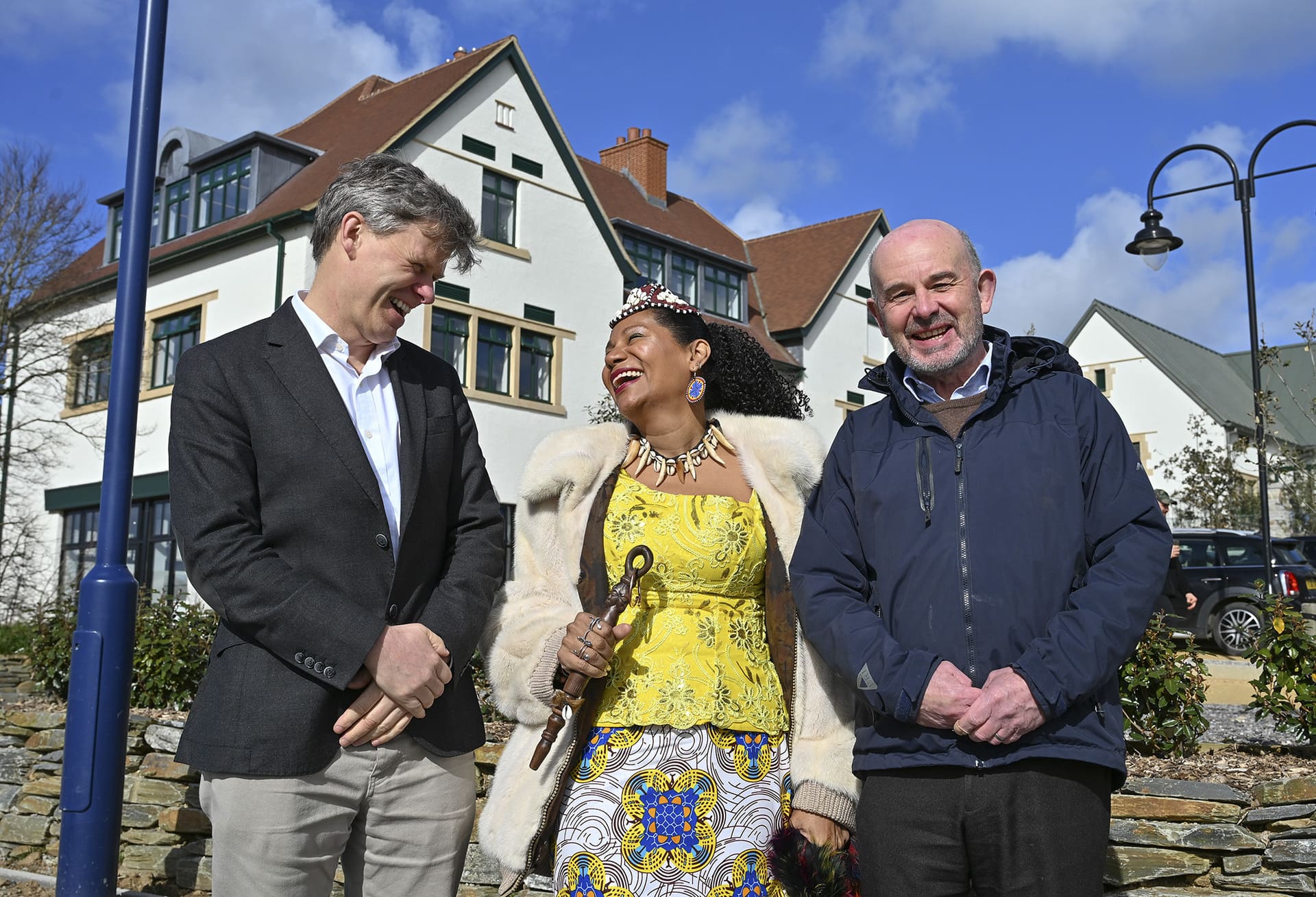The Duchy of Cornwall has submitted a detailed planning application for a new primary school in Nansledan, its urban extension to Newquay.
The 14-classroom school will cater for around 500 children and will be operated by the Aspire Academy Trust educational charity, which already supports 21 primary school academies across Cornwall.
It will occupy a 4.7 hectare site off Quintrell Road in the southern Nansledan quarter of Chapelkenrhwili, next to an avenue of 60 sycamore trees planted to mark Queen Elizabeth’s Diamond Jubilee in 2012, and the proposed Park an Chapel community park.
Tim Gray, Estate Surveyor to the Duchy of Cornwall, said: “We are committed to providing public amenities early on in the development of Nansledan because they are vital to a sustainable community, so this planning application is a significant milestone. The new school will create an attractive environment for learning with its own particular character and sense of place, and will be a real landmark on the southern approach to Nansledan.”
Aspire’s Deputy Chief Executive Vanessa Bragg said: “This is a hugely exciting opportunity to create an outstanding school from day one. We are taking the sustainable ethos of Nansledan – including its use of local resources, locally-grown food and walkable neighbourhoods – to inform and shape the school curriculum in a way that not only complements the surrounding development but reinforces what Nansledan has to say about how we lead our lives. The Duchy has demonstrated how to do things differently at Nansledan and that resonates with our own mission to innovate and create a world class centre of excellence for primary school education here in Cornwall.”
Nansledan is the urban extension to Newquay being built on mainly Duchy-owned land to the east of the main town. Work started in 2014 and it will eventually comprise some 4,000 new homes, a similar number of jobs, and a range of community facilities.
Nansledan embodies the principles of architecture and urban planning championed by HRH The Duke of Cornwall and incudes a series of walkable neighbourhoods where people can meet most of their daily needs on foot. Walking and cycling to the new school will be encouraged and it will be just 10 minutes’ walk from more than half of Nansledan, and just 20 minutes by foot from the whole of the development.
The school is designed in the Arts and Crafts style and will have a hall as the main focal point at the centre of the building, flanked by classroom wings at either end. The reception and ground floor infant classrooms will have glazed outdoor verandas, and the first floor junior classrooms will share two large roof terraces.
The school will have off-white render and a sweeping roof of pantiles topped by a lantern. Rooftop wind catchers and dormer windows will help keep the building naturally ventilated. Cornish granite and slate will be used throughout the school grounds in keeping with the Duchy’s commitment to source materials locally where possible.
Outside there will be two all-weather sports pitches suitable for netball, hockey, tennis, basketball, and football, plus a larger full-sized grass sports pitch for rugby and football. There will also be outdoor play and teaching areas, including new habitats to promote a variety of wildlife.
As part of wider plans for Nansledan to promote local food production, the grounds will include an orchard and allotments to teach children about where their food comes from.
The school was designed by Francis Robert Architects and Alan Leather Associates and subject to planning consent will open in time for the September 2018 school year.






