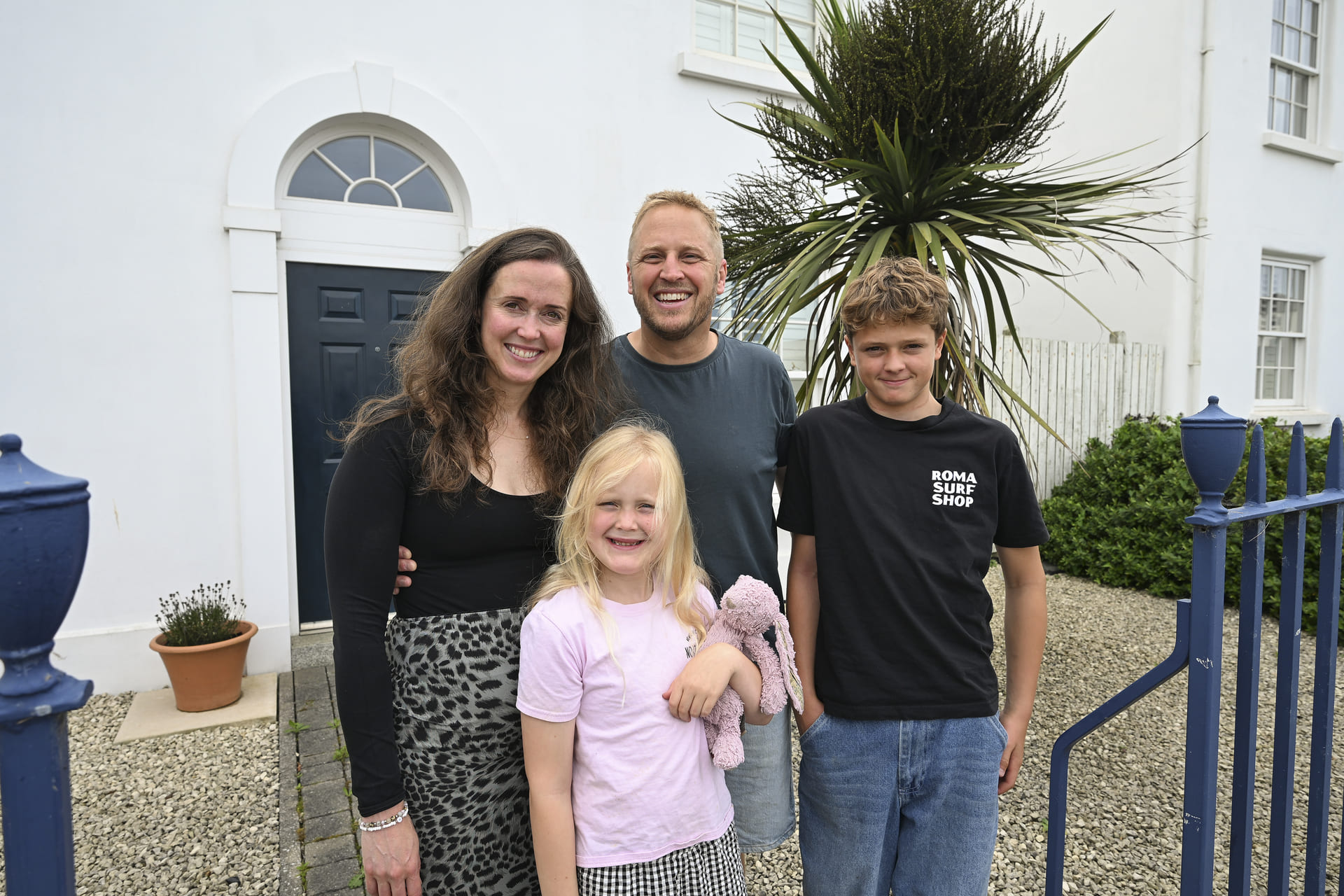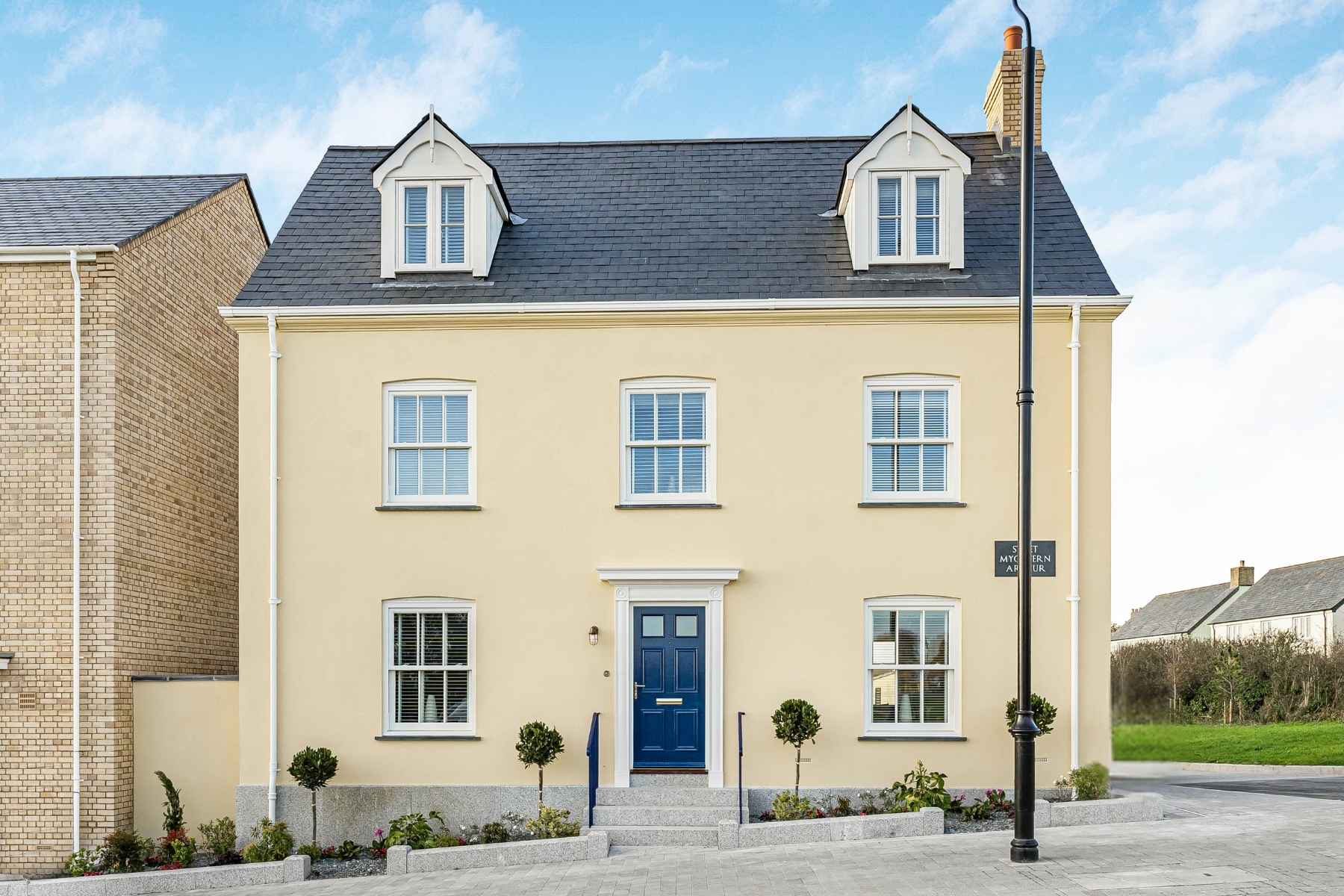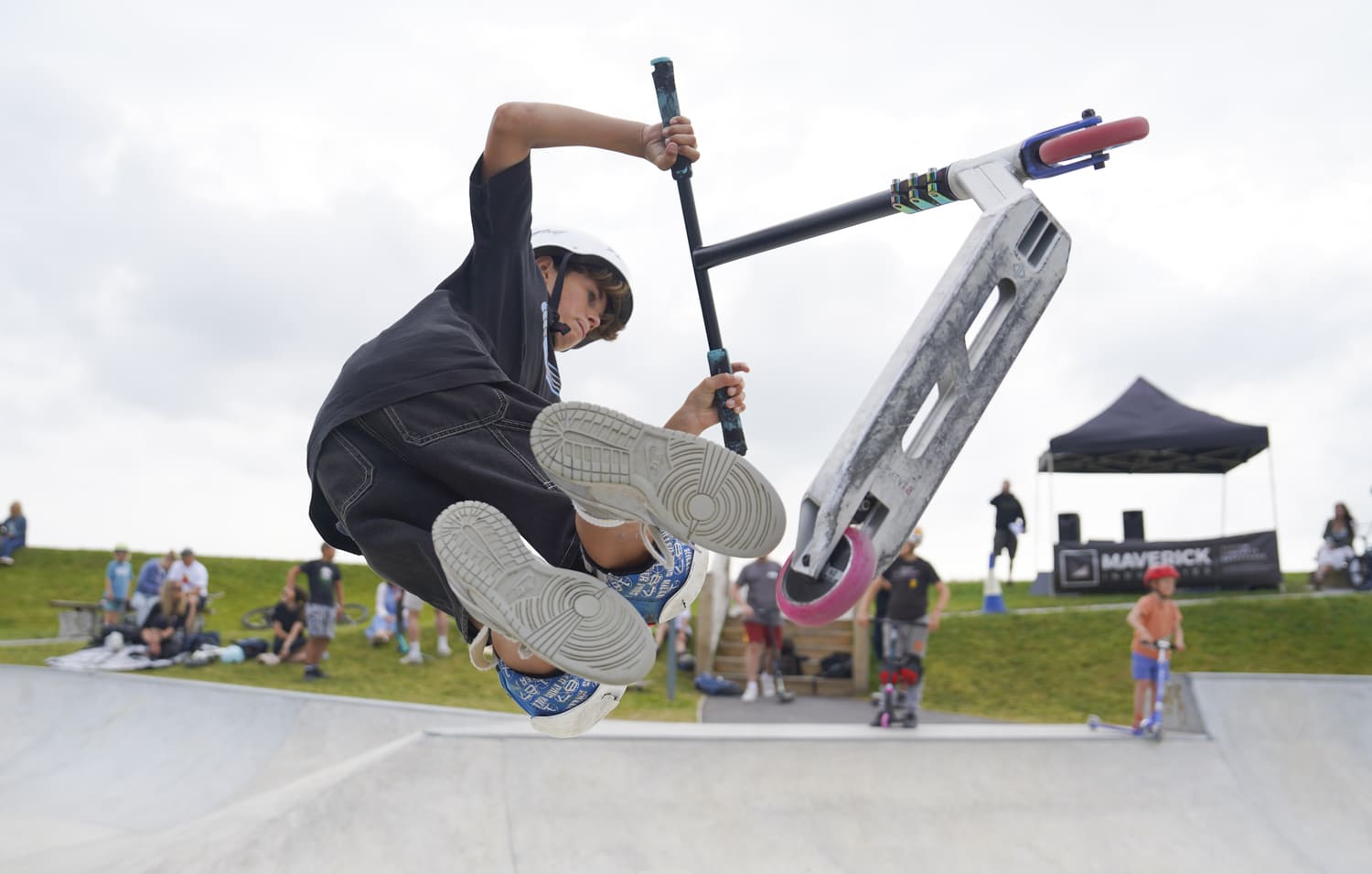A new development at the heart of Nansledan is on track to be completed from this spring.
The three Arts and Crafts style buildings in Kew An Lergh (Cornish for Way Close) will soon be home to a nursery school, as well as shops, businesses and a café/restaurant.
The project is the first standalone commercial development at Nansledan built directly by the Duchy of Cornwall.
Kew An Lergh’s three buildings are grouped around a landscaped courtyard that will feature trees, outdoor seating and parking areas.
Construction work has nearly finished with the first new occupants – including a film production company and a multi-media agency – set to move into their new spaces this month, followed by a yoga studio and associated retail offering around May.
On 11th April, the nursery operated by Naturally Learning will be opening the doors to its first group of children.
The last remaining units will be ready for tenants around June.
The Kew An Lergh project has been a joint effort by the Duchy of Cornwall and members of its construction team, architects and planners working closely with the people who will be using the buildings day-to-day.
Staff from Naturally Learning have been involved at every stage of design and delivery, and recently enjoyed a guided tour of their new premises.
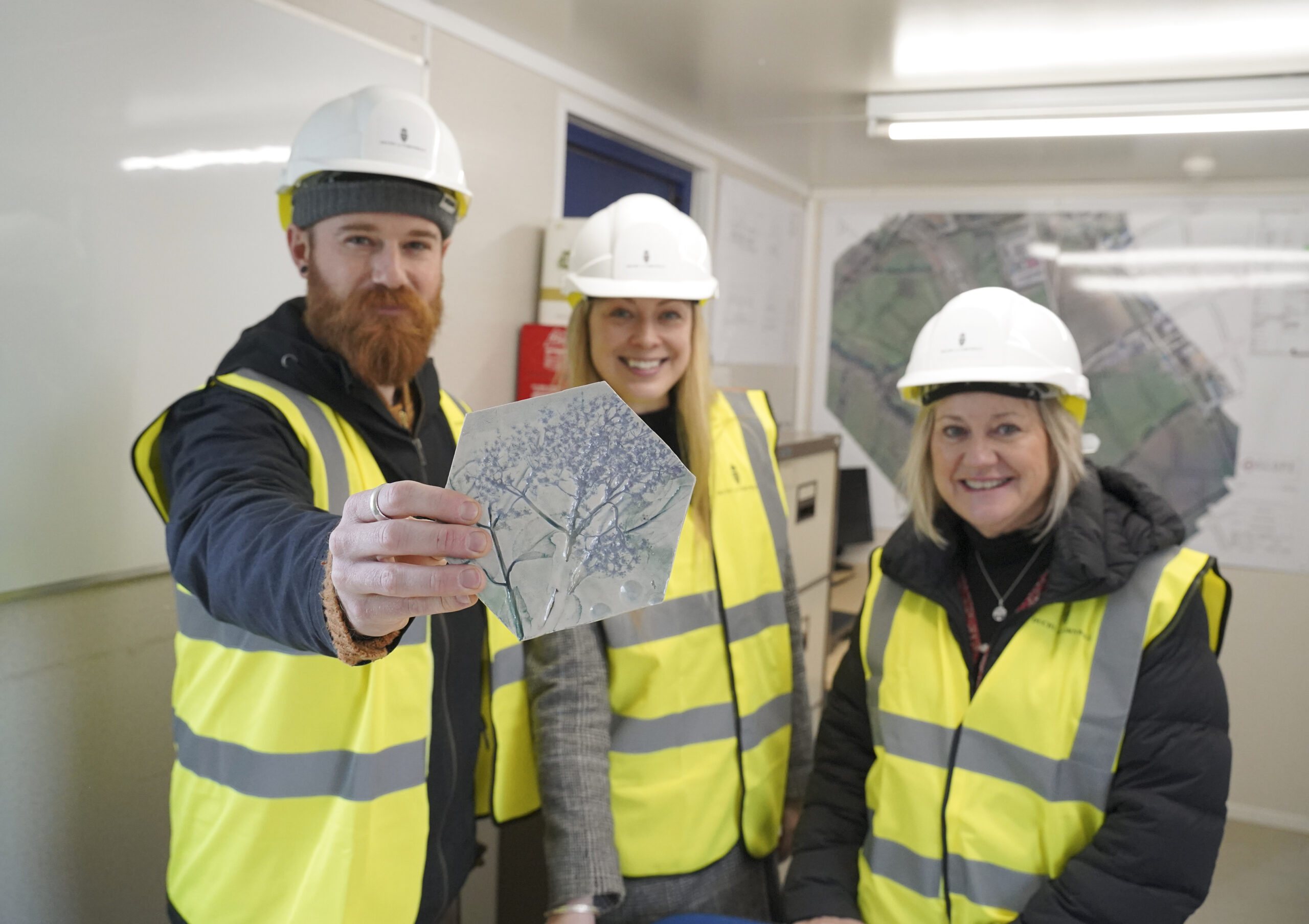
Sarah Hood, senior manager at Cornwall-based Naturally Learning, said: “It was fantastic to walk around and see the progress so far. It’s just such a beautiful building and we can’t wait to welcome the first children in April. They’re going to love it.”
Some of the youngsters due to attend the nursery have already made their mark by helping to produce a set of specially designed clay tiles for the outdoor area.
Local families worked with a team from Wedge Studio in Newquay to imprint foraged flora and fauna onto the hexagonal tiles for a display in the nursery courtyard.
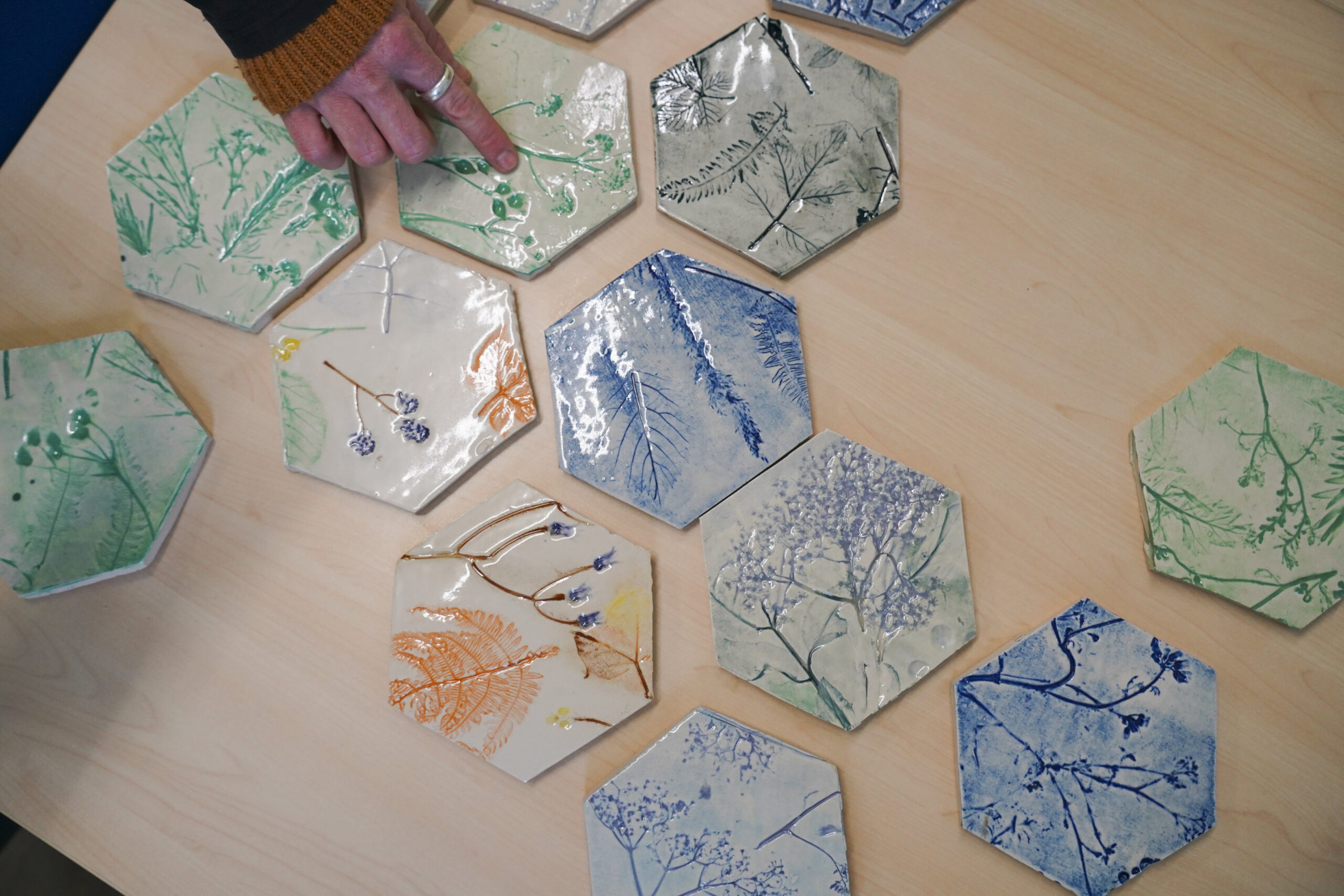
Sarah said these finishing touches have added to the overall appeal of this bespoke building, designed to give up to 60 children aged 0 to five plenty of indoor and outdoor space.
“Because we’ve been encouraged to be involved from the start, the building has very much been designed and finished to meet our needs,” said Sarah. “It’s exactly what we wanted. We know the design will work well for the nursery staff and children”.
Peter James, the Duchy’s Project Manager, said he was looking forward to handing over the buildings to their new tenants after such a unique collaboration.
He said: “There’s been this great sense of teamwork between everyone involved and it’s all joining up together nicely.”
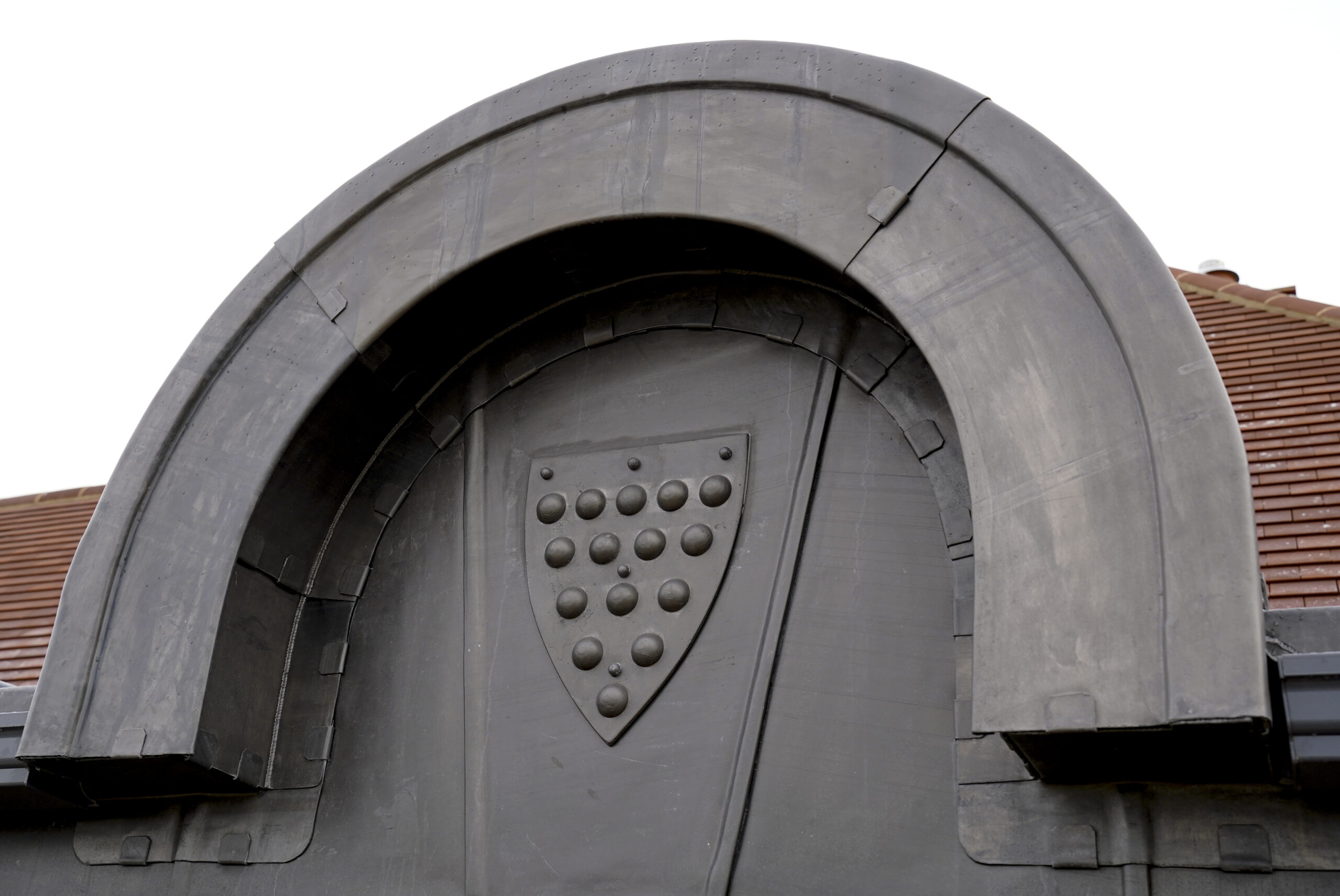
James Smith, Kew An Lergh Operations Manager, added: “Working with the tenants has meant we’ve been able to find out what’s needed. It means that when we hand over the buildings, they’re good to go straight away. We’re fast approaching that point, which is great to see.”
Kew An Lergh has been designed by Nansledan’s masterplanning architects, Adam Architecture, with working drawings by ALA Architects in Charlestown.
Locally significant details have been added, such as the Duchy of Cornwall crest made from lead in the dormer of the hub building.
In addition, an historic bell made in Bodmin almost 400 years ago has taken pride of place in the bell tower of the nursery.
All pictures by Hugh Hastings.
