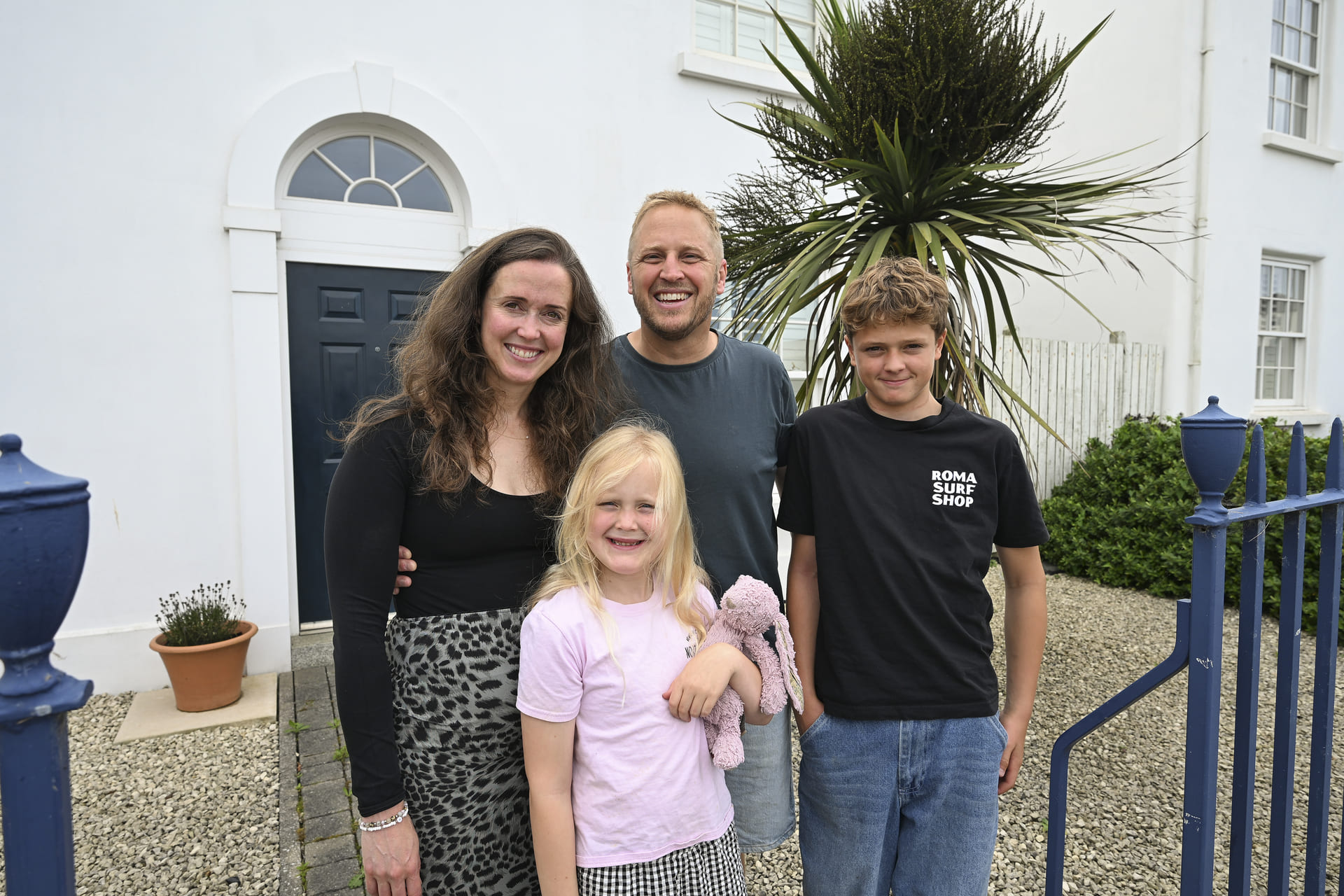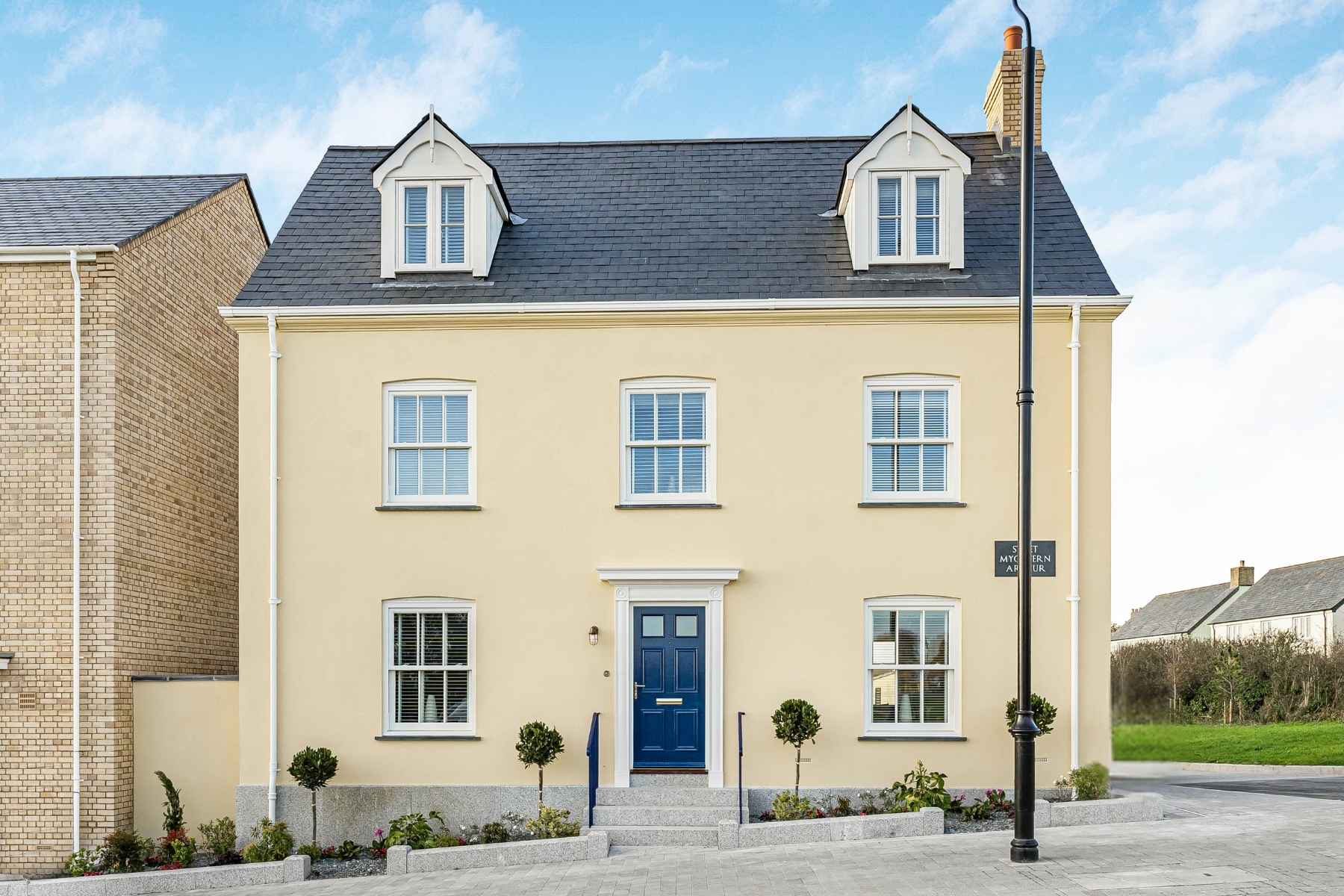Plans for the Newquay Methodist Centre in the heart of Nansledan have been formally approved, paving the way for the creation of both a spiritual and social hub for the new community.
Newquay’s Methodists have been in discussions with the Duchy of Cornwall for a number of years about having a new place of worship that can also double as a community centre.
Plans for the new centre, which were drawn up by ALA Architects of Charlestown, near St Austell, have now been approved by Cornwall Council.
The single storey building will occupy a key location at the top of Nansledan’s high street on the edge of the retail area. The centre will be finished in pale brick with a metal copper coloured roof, setting it apart from its neighbours in an understated and elegant way. Large glazed windows will provide excellent natural light to a large, airy, multipurpose hall and are designed to be inviting by showing people what is happening inside.
As well as being a space for worship, the Newquay Methodist Centre will cater for exhibitions, meetings and gatherings and support individuals in the community in times of need. A counselling room, commercial kitchen, shower and baby changing facilities are all provided.
The centre will open on to a small square called Plen Eglos consisting of a series of short west-facing terraces, each linked by a few granite steps in a manner reminiscent of Mount Folly Square in Bodmin.
To the rear of the building is a more informal courtyard. It will be managed by the Newquay Methodists for the community and will be part of Nansledan’s Halfenten town centre quarter.
The Revd Sandy Osgerby of the Newquay, Perranporth and St Agnes Methodist Circuit, said: “The Newquay Methodist Centre is going to be a Christian heart at the centre of the new community and a great resource for all of Nansledan. This is another important step in our journey to create a wonderful new building that will be open to all.”




